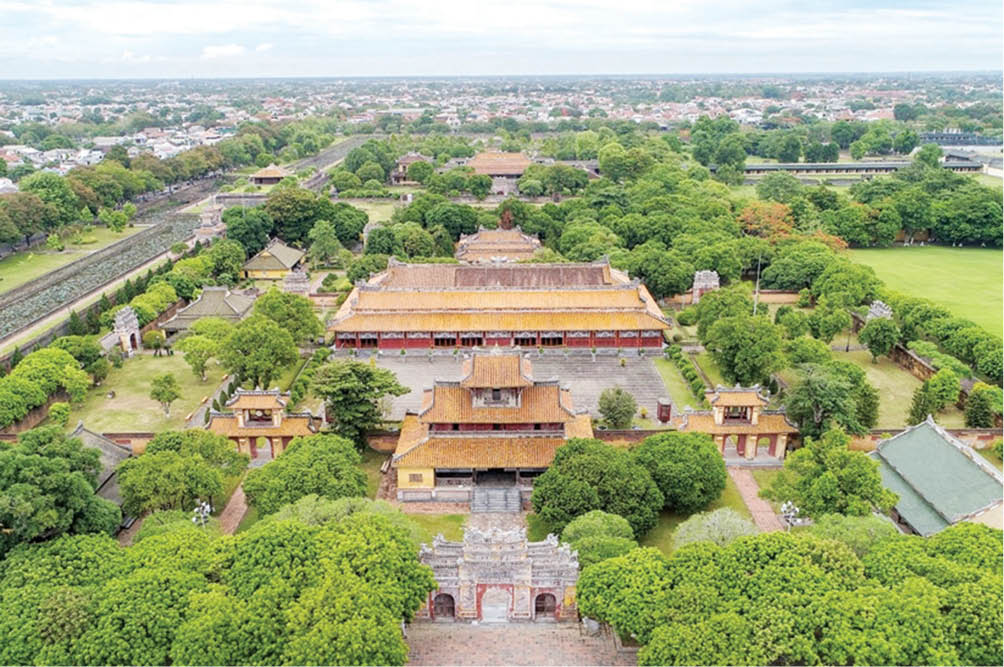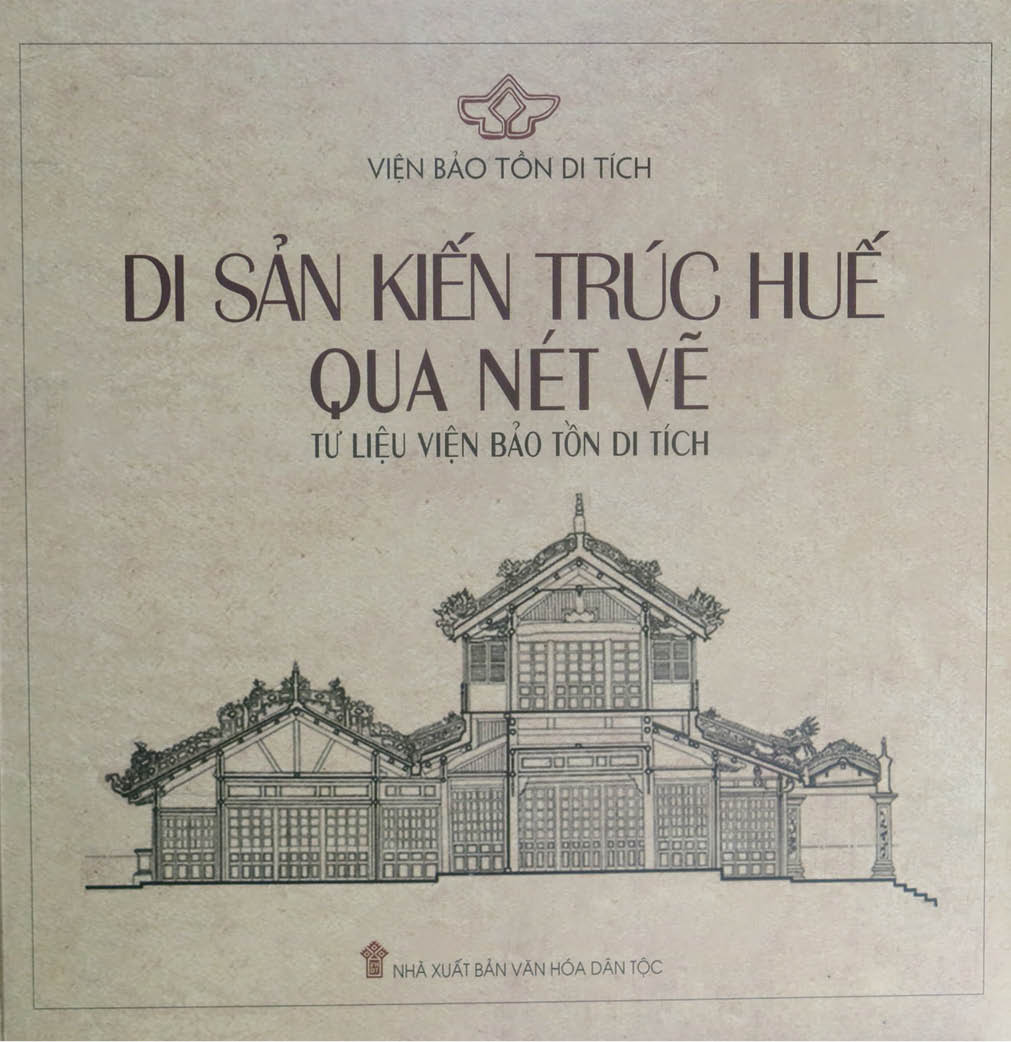The book supplies managers, researchers, conservation experts, and those who love the heritage with valuable resources about the early restoration of the architectural heritage of Hue.

Hien Lam Pavilion
The publication presents the 7 sets of drawing documents of Ngo-Mon Gate, Trieu Mieu (Trieu Temple), and Hien Lam Cac (Hien Lam Pavilion), the repair documents of Ta Vu (Left House) of Dien Can Chanh (Can Chanh Palace) and Thai Binh Lau (Thai Binh Pavilion), Xung Khiem Ta (Xung Khiem Pavilion) and Du Khiem Ta (Du Khiem Pavilion) at Tu Duc Mausoleum. Those drawing documents were fulfilled 40 years ago. They were not only the first drawings, but also valuable documents, contributing to preserving the unique cultural and architectural heritage of Hue Ancient Capital.
Trieu Mieu was the first relic in Hue to be fully and scientifically documented by the Central Workshop of Monument Preservation and Repair in 1981. At that time, the relic was in ruin. Its parts were degrading even during the filing process. Fortunately all of its special features and architectural details were fully and thoroughly recorded in the document just in time.

“Hue Architectural Heritage through Drawings - Document of the Institute of Monument Conservation”
Every crooked column, the cracked and subsided foundation, the structural details, the specifications of each element, the decorative patterns, the various roof tiles, the decorative masonry, etc., were all measured and recorded carefully and accurately. They became the scientific basis for its repair and restoration later on. In 1983, Trieu Mieu was the first relic in Hue to be fully repaired and restored after the reunification of the country in an extremely difficult period of time.
Hien Lam Cac was the second relic which was scientifically recorded by the Central Workshop of Monument Preservation and Repair in late 1982. Despite the extremely difficult working conditions at that time with just a bamboo ladder while the construction was very high and degrading, the entire current state of the monument was fully and accurately noted. Every architectural component and structural detail, and its damage degree were measured and drawn on the spot and recorded vividly in the document. All the decorative carvings were stamped and then redrawn in an accurate manner. It can be said that the drawing document of Hien Lam Cac was the most typical reliable standardized document not only in Hue at that time, but also of all the relic drawing documents in our country.
According to Mr. Dang Khanh Ngoc, Acting Director of the Institute of Monument Conservation, since the late 70s of the last century, the Central Workshop of Monument Preservation and Repair has made persistent efforts with its scientific point of view in relic conservation and restoration. Relic repair means firstly saving and maintaining its characteristics and historical values, especially protecting its status quo and minimizing intervention and changes as a priority; in the meantime, fully carrying out the repair process including document researching, surveying and evaluating the current state, designing, constructing, supervising, accepting, and completing the repair records.
With that perspective in mind in the 1980s, the Central Workshop of Monument Preservation and Repair repaired urgently Trieu Mieu, Hien Lam Cac, Thai Binh Lau, and Ta Vu (belonging to Dien Can Chanh in the Citadel, Xung Khiem Ta and Du Khiem Ta at Tu Duc Mausoleum. Before that, the relics of the Complex of Hue Monuments had never been drawn and recorded scientifically. The skilled technicians, architects, and drawers meticulously measured and made the drawings completely manually. Thanks to this, the drawings not only were in detail but also contained their emotion and workmanship. They were extremely valuable drawing documents depicting the real state of the monuments at the time of restoration and conservation.
According to Prof. Dr. Ar. Hoang Dao Kinh, Former Director of Monument Design and Repair Center, the architectural heritage of Hue is a unique complex of typical architectural constructions of a historical period, including forts, palaces, temples, mausoleums, pagodas, houses, streets, etc., only through which, one can research and know more about architectural forms of the feudal period in Vietnam.
As the one who participated in making the drawings at that time, he thinks that those drawings have been stored for such a long time and that it is now time to announce them to the public to remind people of the beginning of conservation. “It is hoped that the publication with drawings that we have accumulated over the past 40 years will be regarded as the second legacy, together with the existing heritage so that future generations can see the monuments through the drawings,” said Hoang Dao Kinh.
Story: Minh Hien
Photos: Minh Hien and the Institute of Monument Conservation
