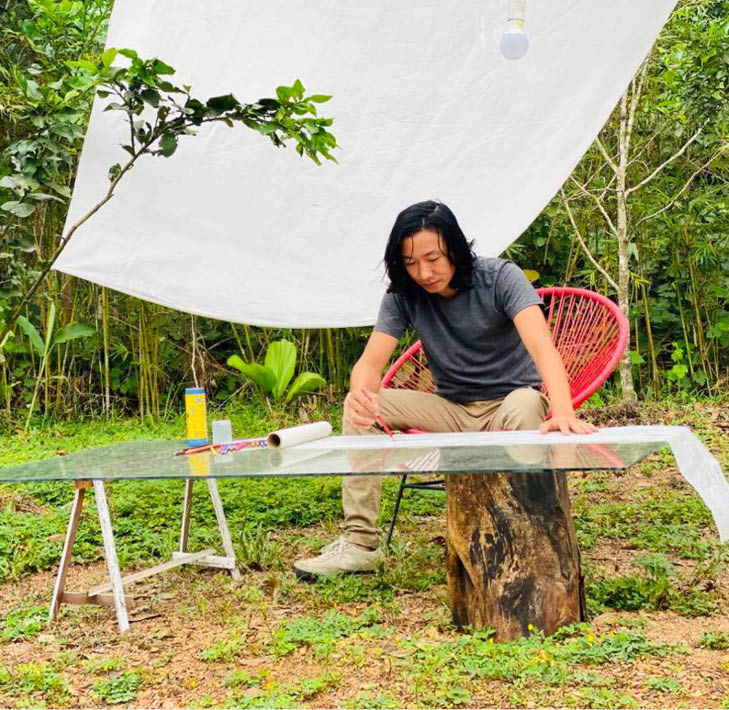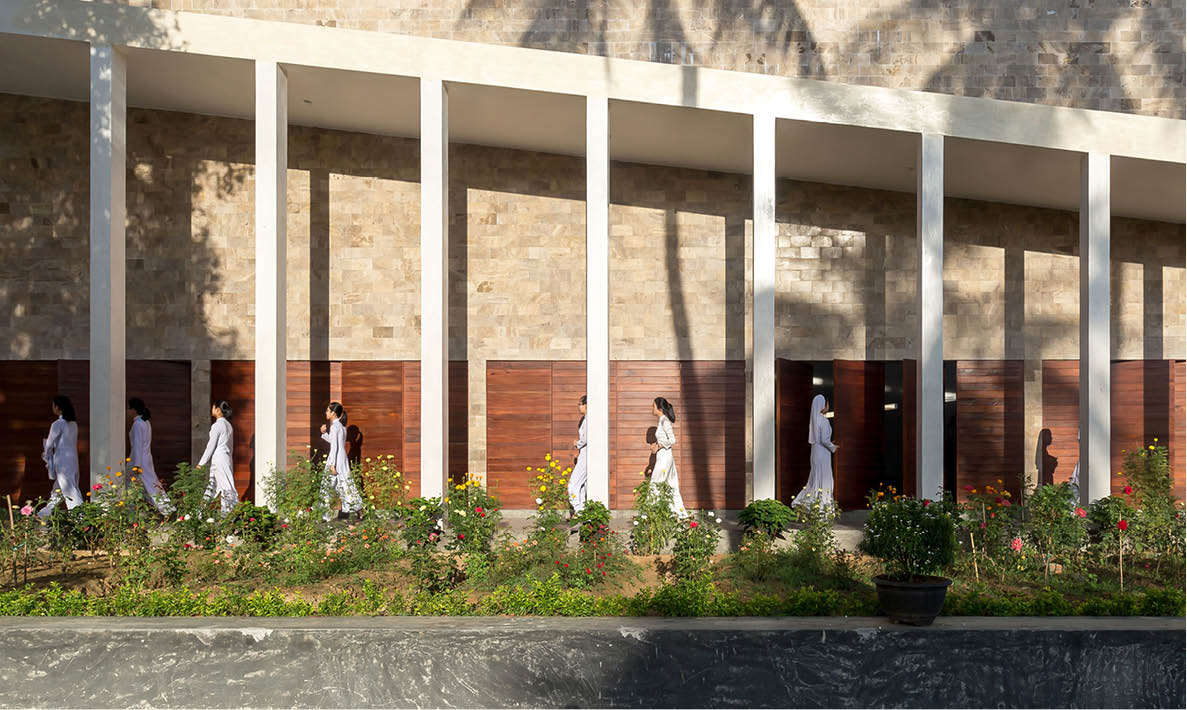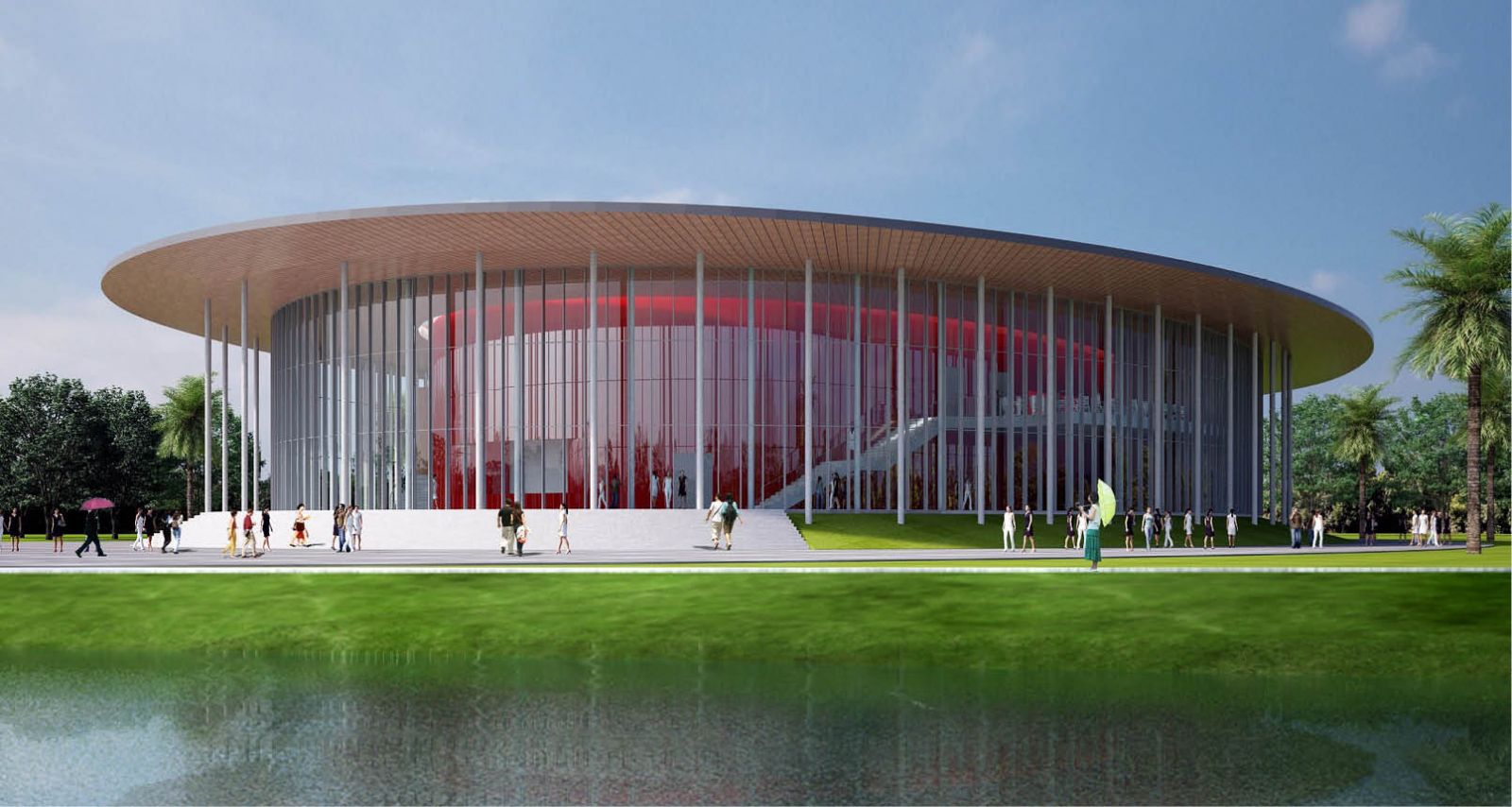
Architect Nguyen Xuan Minh
Modest and close, "Kham Mang Chapel" is a place to practice daily prayers for nearly 100 young female students of Hue Congregation of the Holy Cross Lovers. With an area of 300m2, the building designed by architect Nguyen Xuan Minh has a condensed cube with a spiral slope surrounding a square block.
The nuns can walk slowly on the long sloping path to reach the garden space on the roof. At the last point, on the top of the chapel stands the big Cross. The path, garden and the Cross are the profound metaphor of the journey of living a religious life.
In 2019, the "Kham Mang Chapel" building was awarded the Prize A of the 6th Ancient Capital Literature and Art Prize in architecture. According to the artistic council, with the solutions to lighting, color or space organization, the design, construction and decoration of the chapel “evoke surprise and transcend its beauty to reach the invisible God."

"Kham Mang Chapel” building
According to architect Nguyen Xuan Minh, the light in a building serves as an important material of architecture. He shared, “In the process of design, I carefully calculated the direction to arrange the light slots, making the interior of the sanctuary continually changeable and emotional. When one kneels under the Crucifix at some times of the day, the sun shines down through the light slot on the roof, and the transition of the concrete wall tilted towards the sky above produces very magical sensation. The use of simple cubes, local materials and manual construction helped bring down the cost of the building considerably.”
"Kham Mang Chapel" is just one of many highly evaluated works by architect Nguyen Xuan Minh. He also designed many unique, typical buildings in Hue and the Central Region such as Perfume River Theater, Mercure Hotel, Hue International Hospital, iSCHOOL Quang Tri, V House Da Nang...
He won Merit BCI Asia Green Building Award 2019, National Architecture Award 2019, Certificate of Dedication for one of the 10 young Vietnamese architects in 2018, and Vietnam Green Architecture Gold Award 2018. He was one of 10 typical architects in Vietnam in the period 2010-2015...

“Perfume River Theater” building
Nguyen Xuan Minh’s architecture always goes hand in hand with light, space and place, whether the building is small or large. In order to have many highly-evaluated designs, the most important thing he aims for is to create the architectural space having emotions, evoking emotions.
The space in his works is often quite "ambiguous". He likes to use transitional spaces, open spaces, functionally-unclear spaces. This is consistent with Hue’s sunny and rainy climate and Hue's personality fond of gentleness and open to nature.
Nguyen Xuan Minh is also always obsessed with light, lighting and adjusting light to suit the space. The shell of his works is often studied to regulate the light, continually changing the space excitingly.
“My architecture is always anchored in a place - that is, the living culture, custom of the people, climate, landscape and economic conditions where it exists. In the Central Region, besides the disadvantages of natural conditions, the place factor is very clear: this is a region with a unique and rich culture. This offers opportunities for architects to explore and create adaptive and typical designs,” stressed architect Nguyen Xuan Minh.
Nguyen Xuan Minh's design also aims for green architecture as the must-have criteria. He said that in the current conditions with climate change, mounting natural resources exhaustion, environmental pollution, the green or ecological architecture is a natural trend.
Also according to Nguyen Xuan Minh, not as yet, but in the past, our forefathers had very suitable solutions by studying locations, using open architecture, environmentally- friendly local materials. In this day and age, people should apply green architecture with specific technical solutions to produce the energy-saving designs during construction, operation and even upon demolition of buildings.
Story: MINH HIEN - Photos: Xuan Minh