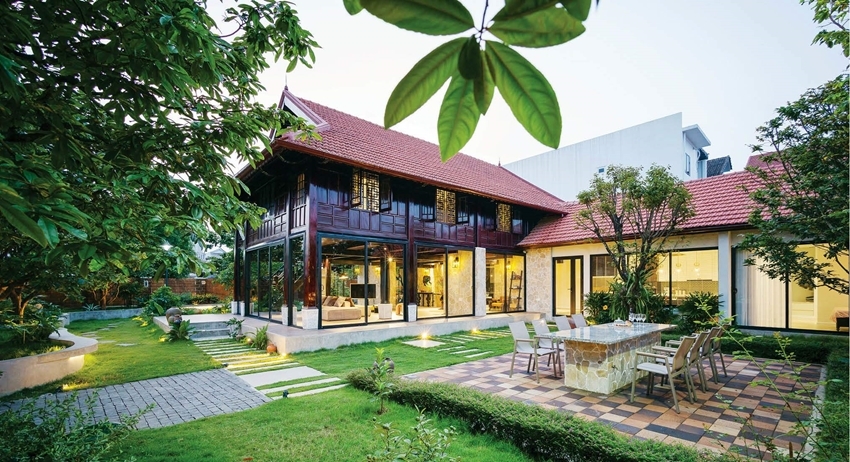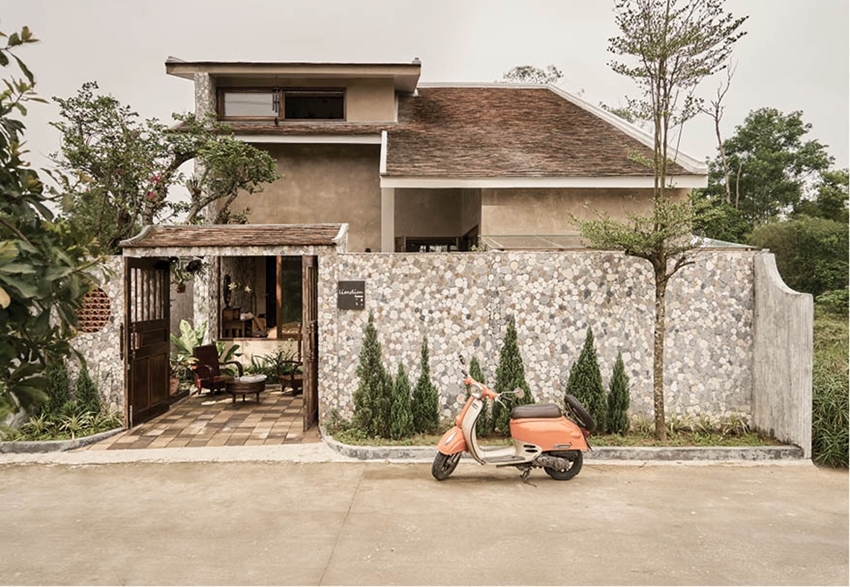 |
| Chum Villa has been renovated from an old stilt house. |
Inspired by the love for beauty, and the shapes of living space that can “heal” the worries of life ever since at high school, Chi Mai chose architecture as her profession and has pursued it so far.
Young as she is, Chi Mai soon made impression on both domestic and foreign architecture professionals with a series of unique constructions that combine Asian style and Western modernity, such as LimDim House (at 6/46 Duong Van An St.), Ngau House (at 6/4/317 Dien Bien Phu St.), the Tranquille House (in Thuy Xuan ward), and Chum Villa (in Pham Van Dong St.).
From her perspective, architectural creativity must enable the project to touch the emotions of the users. In this creativity, the architect’s emotions are like small bricks throughout the project to create a beautiful living space.
The biggest obstacle in her early career was to shape her own design style that fit in with the market mechanism. In architecture, developing trust between clients and architects is a prerequisite for a project blueprint to become an actual architectural work rather than just a house to live in. It is the destination on an architect’s career path.
 |
| The Tranquille House |
As a Hue-born, Chi Mai has lived among works of art since childhood, which greatly influenced her creativity. Evidently, most of her works have been inspired by the ideas from indigenous architecture. However, she is not confined to a fixed style or idea, but she always diversifies her works with modern blocks.
To keep her work from monotone, the Hue young lady often calls her clients “dreamers”, and the project a “dream”, while the design and construction process is called a “dreaming trip”. This is not simply a way of naming, but it is a way to help Chi Mai establish harmony with the “dreamers” through the emotions of a “dream”. This also helps her when she encounters strange “dreams” – the demanding orders.
“If the order has creative or technical requirements, it stimulates my conquering spirit, thereby creating new and unique products of high quality. However, there are also quite unreasonable requirements that drive the architect passive and that limits the creativity and viewpoint of the architect. I choose to reject orders like these.”
In her opinion, the harmony among the “dreamer”, the “dream”, and the architect is very important for a project. In every “dreaming trip” with clients, what is needed is empathy and understanding, and never the imposition on each other. Mai always tries to make a balance for the harmony sake but keep her ego just enough to have her voice.
She always maintains a balance between her creativity and the construction reality as it is widely agreed that architecture is the most aesthetic engineering field and the most technical art field. “It is like flying with one foot still on the ground,” said Mai with a good laugh.
Whether architecture has a significance or is it simply a tool to meet a demand is an issue that Mai as well as other architects has much thought. For professionals, creative architecture is of great significance, but most clients only see it from a practical perspective.
Chi Mai thinks that if architects are simply tools, then the current AI technology can meet the requirements of investors easily, and even faster than architects. But in addition to civil features, architecture is also an art of creating beautiful, reasonable spaces that are suitable for residents and the landscape.
The act of consulting in the phrase “design consultation” highlights the role and responsibility of an architect for each project, which distinguishes a service for practical life from an AI software. This also makes a difference between AI design and an architectural product designed by humans.
Talking about her living space, she said: “As an architect, living and working in a beautiful, sensible space is very important to me. When I am not in a good mood, a well-designed architectural space will help isolate me from the hustle and bustle of life out there. It “heals the soul” to make me safe and relaxed.”
She also added: “Aesthetic taste or service charge may not be as important as the common voice between an architect and a client at the first meeting. The balance among factors will help shape the most satisfactory design. It is a good chance for an architect. My living space partly helps clients feel secure about their choice.”
Her professional dedication makes Chi Mai’s designs known not only in Vietnam, but also in Thailand, Singapore, Hong Kong, Taiwan or further in the US and Canada thanks to the clients’ spreading their satisfaction.
According to her, many young people’s taste today is that houses maintain Asian culture while ensuring Western modernity. This is a positive sign because young people still recognize the beauty of their ancestors’ old architecture. But convincing the elderly about a functional space is also important.
“An example for this cross-cultural design is the kitchen. In Asian culture, the kitchen will be kept hidden in the house, separate from the main part of the house. Nowadays, the kitchen space has become the center of the house, like in modern Western designs. It is linked with the living room and dining room. This new division of functions makes both young people and older people realize the sensible arrangement and positivity of modern design. The Tranquille House project, located in Thuy Xuan ward, is a vivid example of how Chi Mai has convinced elderly parents to use this type of layout.
Each project has its own value for her. Working is also the time when she “enjoys” a flight in her dream of creating perfect spaces. “In the future, LimDim House and myself always want to bring real meaningful values to architecture. I’d like to take advantage of my enthusiasm to make each house I design a place that “heals” the soul of its owner when they are home.”